| Address:
The Entrance-Long Jetty, NSW, 2261
|
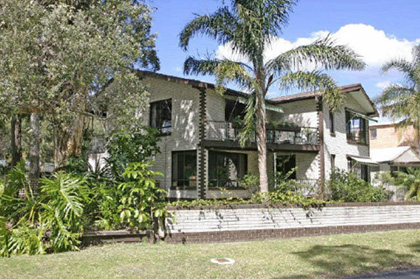 Front of house | | 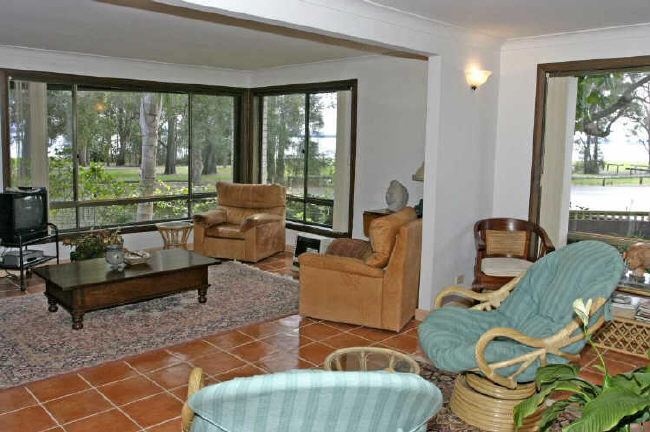 Lake from living room | 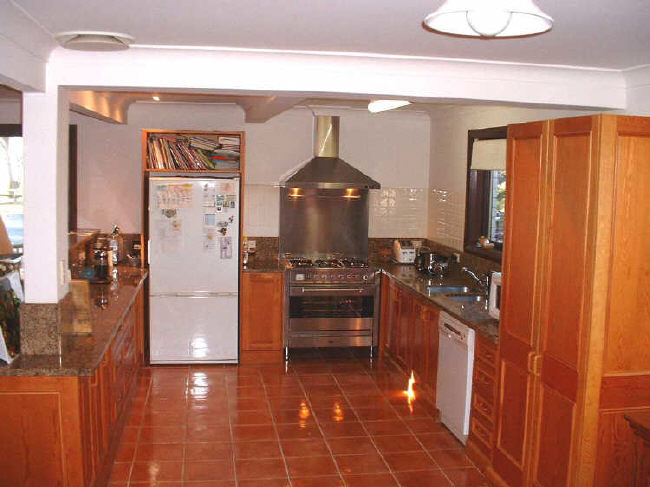 Kitchen | 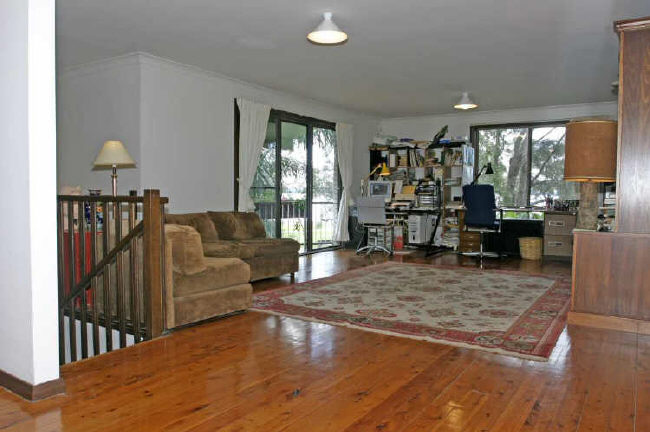 Upper living, lake views | 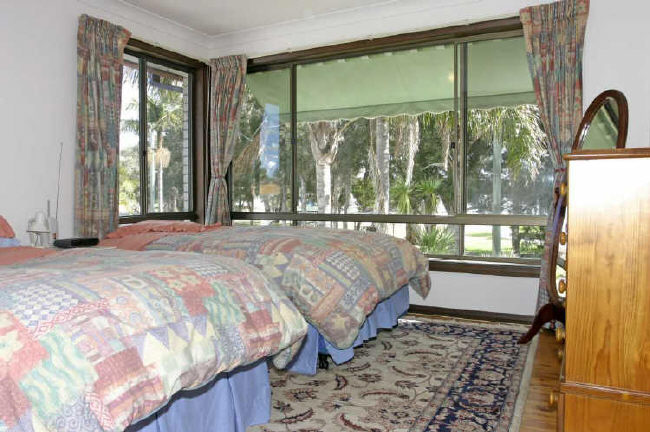 Bedroom 1 lake views | 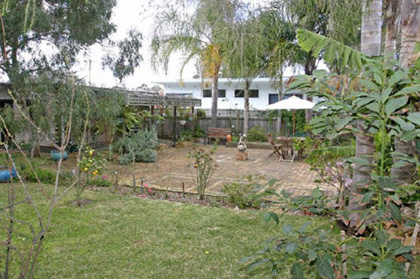 Rear garden | 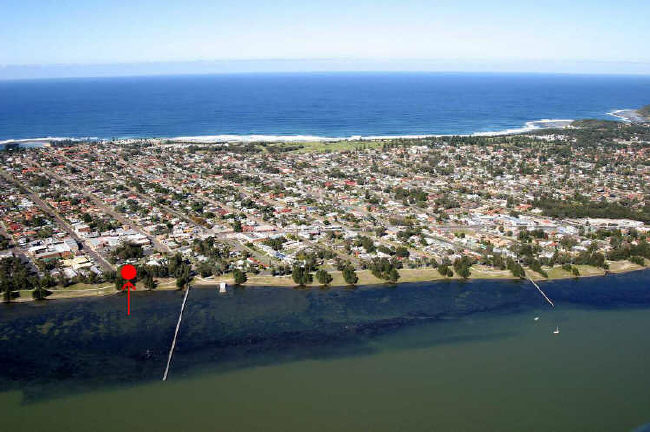 Tuggerah Lake, Toowoon Bay Beach, Shelly Beach | 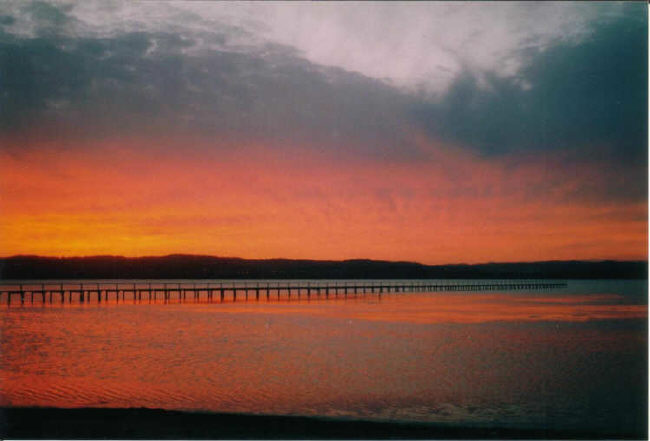 Watkins jetty, opposite house |
Click on pics to enlarge.
|
| AD
ID: |
P051100011 |
| Property
Type: |
House |
| Asking
Price: |
P.O.A
|
| Land
size: |
759
|
| Bedrooms: |
4 Bedrooms |
| Bathrooms: |
3 Bathrooms |
| Garage: |
2 Cars |
| Inspection
Times: |
By Appointment
|
Contact
Details
|
| Name: |
Mr. Gordon Phipps |
| Advertising
Nature: |
Private Seller |
| Company
Name: |
|
| Phone: |
(02) 4334 1537 |
| Mobile: |
0409 924 683 |
| Fax: |
|
| Email: |
phipps@integritynet.com.au |
| Website: |
|
| Suburb/State: |
Long Jetty / NSW |
| Postal
Code: |
2261 |
| Country: |
|
|
|
Comments:
|
Features |
LOCATION
-Across the road:Tuggerah Lake, jetty, fishing, prawning, boat hire.
-Within 200 metres: shops, buses, pub, dentist, hairdresser,newsagent, chemist, service station, Senior Citizens Club.
-Within 500 metres: medical practice with pathology, post office, RSL, bridge club, restaurants.
Within 2.5 km:
-Ocean beaches: Toowoon Bay, The Entrance, Shelly.
-Schools: Primary and High.
2 km to The Entrance: Cinema, restaurants & cafes, pubs, supermarket, banks, Medicare, NRMA, RTA, library, council, waterfront, free parking station
Railway station: Tuggerah, 15 mins drive.
INTERIOR
-Floor area: 223 sq metres plus patio and balconies.
-Extensive lake views
-Ground floor: open plan, completely ceramic tiled
-New kitchen, granite tops, western red cupboards,large stove (town gas) & oven (electric) and range hood.
-2 large living areas (inclusion: extensive fixed bookshelves and desk)
-2 upstairs balconies
-Walk-in wardrobe in main bedroom, built-in wardrobes 3 bedrooms
-Large cupboard storage spaces plus linen press
-Burglar alarm, smoke alarms (mains pwr)
-Town-gas point ground and upper floors
-House built 1975-76
EXTERIOR
-Corner block: 758.8 sq metres
-Double gates in side street, space for caravan, boat, etc.
-Secure grounds, completely illuminated, sensor lights
-Large 2-car garage (doors in side street, one remote control)and workshop, with extensive steel shelving, plenty power, fixed steel workbench, bench grinder included.
-Paved garden area with auto sprinkler system and lights, surrounded by trees.
-Pergola with power and lights.
|
- Alarm
- Build-in Wardrobes
- Close to Park
- Close to Beach
- Close to Schools
- Close to Transport
- Close to Shops/Shopping Center
- Decked Patio
- Formal BBQ area
- Granite Kitchen
- Landscape Garden
- Polished Timber Floor
- Separate Dining
- Second Toilet
- Water Views
|
|